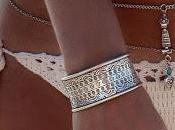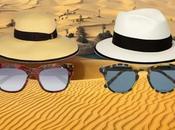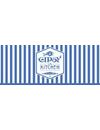
membrane_tessuto_facciata

Gerber National Library

Gerber National Library

Gerber National Library

Gerber National Library

Gerber National Library

Gerber National Library

Gerber National Library

Gerber National Library

Gerber National Library

Gerber National Library

Gerber National Library

Gerber National Library

Gerber National Library

Gerber National Library

Gerber National Library

Gerber National Library

Gerber National Library

Gerber National Library

_rgb_72_529_298_fitAndCrop
AutoWB: 1.71; 1.00; 2.15, Kelvin=2879, Tint=-0.0049

King Fahad national library by Gerber Architekten08
RiyadhKing Fahad National Librarysviluppo urbanoLa biblioteca rappresenta il nuovo centro del quartiere Olaya, in rapido sviluppo, e si distingue nettamente dall’eterogeneo tessuto edilizio che lo circonda.
Il nuovo volume, quadrato, al centro di un parco urbano, appare aperto e luminoso e, a dispetto delle sue dimensioni imponenti, non “abbandona” il vecchio edificio, che ora è archivio e centro della conoscenza all’interno della nuova biblioteca. A firmarlo è lo studio tedesco Gerber Architekten che, oltre l’edificio, ha riprogettato il parco esistente, con ampi spazi di verde pubblico e piazze, creando una nuova unità urbana.
Il progetto racchiude l’edificio esistente, combinandosi con esso in maniera inedita e seguendo i principi dettati dalla conservazione dei monumenti storici. La forma cruciforme è ora nascosta dall’ampliamento, dando origine a un edificio nell’edificio, mentre la cupola di copertura – originariamente in cemento, ora ricostruita in acciaio e vetro – continua a essere il simbolo della biblioteca.
La copertura inonda di luce lo spazio per la lettura, creando un’atmosfera favorevole allo studio.
All’interno – come in una scatola del tesoro o in un magazzino del sapere – sono conservati i libri. I visitatori possono raggiungere l’area pubblica, collocata al terzo piano, attraverso delle passerelle accessibili dalla sala lettura.
La nuova copertura è punteggiata di lucernari, sotto i quali sono applicate membrane in tessuto bianco della Sefar Group, leader in applicazioni tessili in architettura, che distribuiscono la luce in modo uniforme.
Al piano terra sono collocati l’atrio d’ingresso, spazi espositivi, un ristorante e una libreria.
Al primo piano è stata prevista un’area riservata alle donne, dove possono studiare o leggere senza burka, separata dagli altri spazi e con un ingresso dedicato.
L’elemento chiave del progetto è costituito dalla facciata: il rivestimento è realizzato con moduli romboidali in tessuto che disegnano una trama capace di svelare e nascondere allo stesso tempo. La membrana bianca, sostenuta da una struttura tridimensionale in acciaio, ombreggia la facciata e interpreta la tradizionale struttura araba della tenda in modo moderno e tecnologico.
Durante la notte, la facciata è illuminata con colori diversi, diventando una lanterna urbana. Il rivestimento funziona come schermatura solare, permettendo il passaggio di una quantità limitata di radiazione (pari al 7 per cento), e consente allo stesso tempo la permeabilità visiva.
La combinazione di questo sistema con un impianto di raffrescamento a pavimento garantisce il comfort termico e riduce il consumo energetico, utilizzando tecnologie inedite nel mondo arabo.
(Fabiana Cambiaso, Università La Sapienza)
© Christian Richters © Gerber Architekten
Biblioteca King Fahad National Library, Riyadh, Arabia Saudita
Gerber Architekten, Dortmund, Germania
Area: 60.400 mq
Completato: 2013
Materiali: Acciaio, Vetro, Tessuto
Applicazioni: Copertura, Involucro
King Fahad National Library: fabric membranes in facade cladding
The King Fahad National Library, one of the most important cultural buildings in the Kingdom of Saudi Arabia, was completed and went into use for its intended purpose in November 2013. This project sees Professor Eckhard Gerber and his Gerber Architekten team accomplishing one of the most important urban development and cultural projects in the capital, Riyadh. The design functions as the central driving force behind a piece of urban development and rearrangement, and combines the challenge of designing within the existing building stock with respect for Arabian culture. The symbolic cuboid shape of the new building surrounds the existing building on all sides, thus presenting the National Library as a new architectural image in the Riyadh cityscape without abandoning the old building, which now operates as an internal stack, making it the centre of knowledge within the new library as a whole. The square new building is covered by a filigree textile façade following traditional Middle Eastern architectural patterns and linking them with state of the art technology. The design goes back to the early days of an international competition dating from 2003. When the National Library is completed, Gerber Architekten will be working on planning the Olaya Metro Station, another of this country’s major projects.
Gerber Architekten developed a cuboid building surrounding the existing library on all sides, thus presenting the National Library as a new architectural image within Riyadh’s urban space. The new building encloses the old one protectively, and combines itself with it in an unusual way, following monument preservation principles. The cruciform existing building, topped by a dome, is concealed inside the new building. The old structure is integrated as a building within a building, while its existing dome – originally in concrete – has now been reconstructed in steel and glass, and continues to be a cultural symbol of the library. The entire former roof of the existing building, which occupies an extensive area, now provides a reading landscape flooded with light and offers a special atmosphere that will encourage the exchange of knowledge in this way. Inside – as if hidden in a treasure chest, a knowledge storehouse – are the book stacks. Visitors access the open-access sections on the third floor of the new building via bridges from the reading area. Everything is covered by a new roof, punctuated by skylights under which white membranes gently distribute the light throughout the entire interior. The main entrance hall is on the ground floor, which also houses exhibition areas, a restaurant and a bookshop.A library area for women only, in which they can spend time without a burka, is provided on the first floor of the new south wing; this space is separated from the other building uses, and is also accessed separately.
The key element of the façade was developed especially for the new building. It is a cladding made up of rhomboid textile awnings, marked by its play with revealing and concealing. Inserted white membranes, supported by a three-dimensional, tensile-stressed steel cable structure, act as sunshades and interpret the Arabian tent structure tradition in a modern, technological way. This sequence of old and new creates a uniform and prestigious overall architectural appearance with characteristic styling. At night the façade glows with changing colours and becomes the city’s cultural lighthouse. This filigree steel cable structure has a solar penetration level of only 7 per cent, and at the same time makes it possible to look both in and out. Given exterior temperatures of up to 50o Celsius, the membrane façade, which was optimised in relation to the local sun path by means of complex, three-dimensional light refraction, combines the required protection from the sun with maximum light penetration and transparency.
This façade was combined with ventilation and cooling for the building by means of layered ventilation and floor cooling. In this way, thermal comfort is increased and energy consumption significantly reduced by using certain methods and technologies for the first time in the Arab world.


![[Craft Asylum] Mini album scrap](https://m21.paperblog.com/i/287/2879577/craft-asylum-mini-album-scrap-L-1sC_rH-175x130.jpeg)



