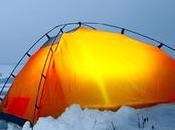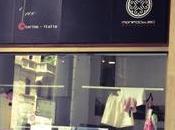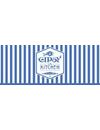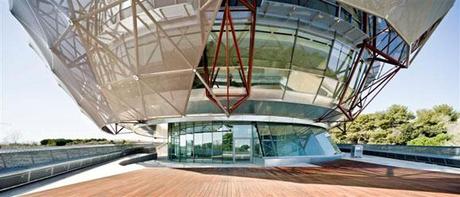
Architetture sostenibili
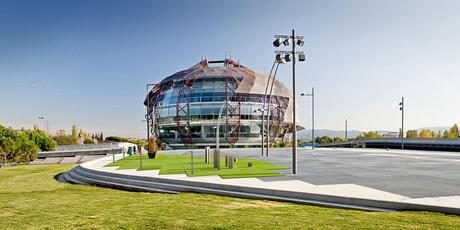
Progetti flessibili e materiali naturali
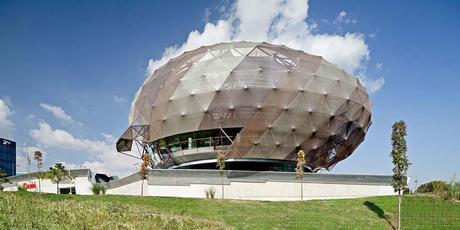
La nuova sede della iGuzzini, progettata in Spagna
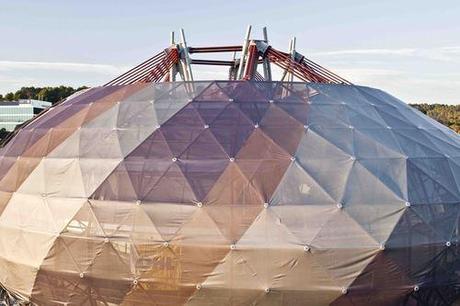
Innovazione e sostenibilità
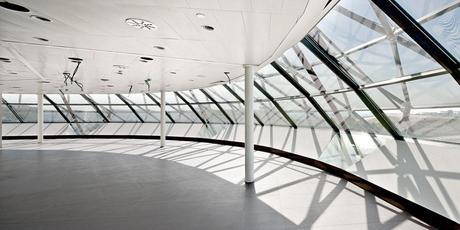
Architetture efficienti
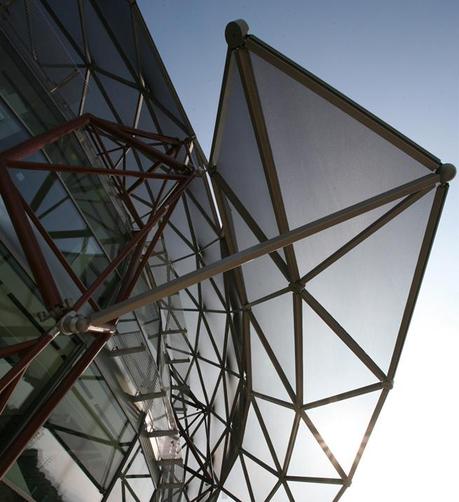
Architetture sostenibili
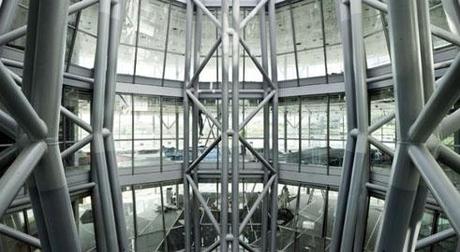
Un progetto che valorizza l'illuminazione
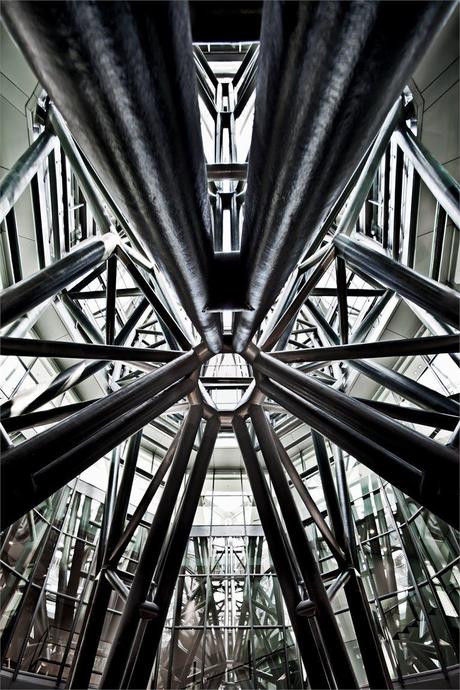
Facciate innovative e tecnologie all'avanguardia
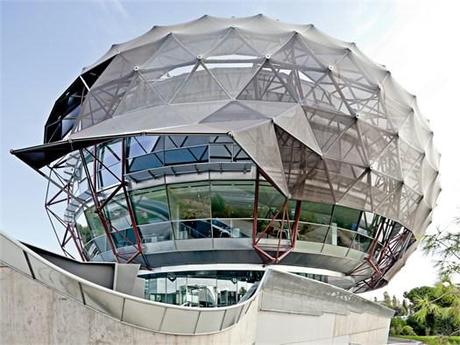
Membrane innovative
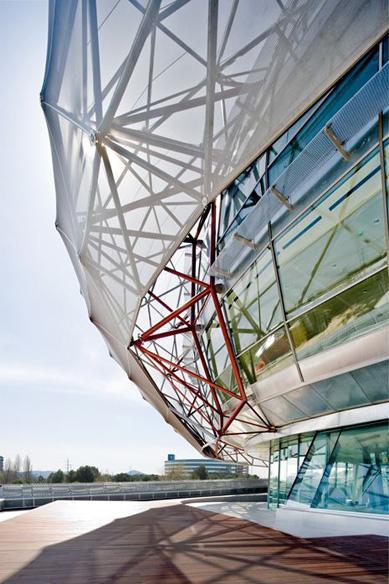
Architetture sostenibili
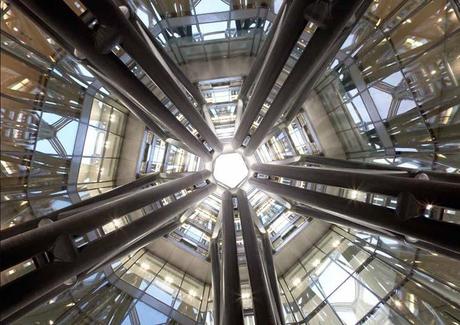
Il progetto valorizza anche la luce naturale
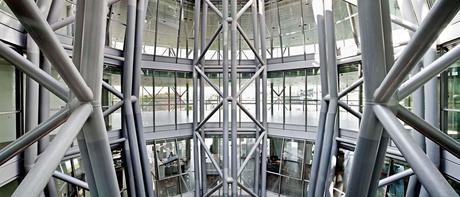
Innovazione tecnologica
MiAS ArquitectosI progettisti fondono un sapiente uso dei materiali e attenzione ai consumi energetici creando un contenitore sferico in cristallo, reso particolarmente efficiente grazie ad un approfondito studio della posizione dell’intero rivestimento rispetto all’irraggiamento solare. Uno speciale scudo solare in pannelli di alluminio avvolge la superficie vetrata in direzione sud, in modo da permettere l’entrata della luce in inverno e proteggere dall’irraggiamento diretto in estate. Più comfort visivo, quindi, e un significativo risparmio energetico. Un grande patio centrale, sul quale si aprono tutti i piani dell’edificio, consente alla luce naturale di arrivare fino ai sotterranei, accoglie e preserva aria calda in inverno e funge da camino di ventilazione nei mesi più caldi.
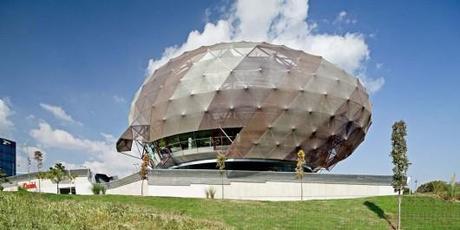
Essendo l’edificio sferico interamente vetrato e totalmente trasparente, i lati Sud, Est ed Ovest, maggiormente esposti al sole, richiedono una protezione efficace tutto l’anno. La soluzione del rivestimento di facciata in membrana composita Stamisol® FT 381 di Serge Ferrari, è stata installata con una doppia curvatura e offre una schermatura solare a tutto l’edificio, riducendo l’intensità luminosa. Il rivestimento flessibile è montato su una struttura geodetica con telaio e nodi di connessione in alluminio. Adattandosi perfettamente alla superficie, la membrana diviene parte intrinseca dell’edificio, contribuendo con la sua efficienza al comfort termico e al risparmio energetico.
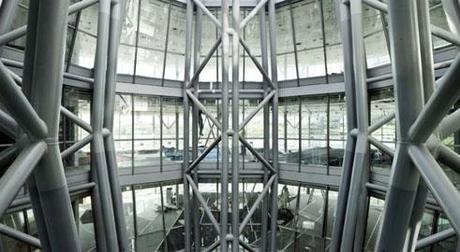
Tali membrane garantiscono: una libertà quasi totale nella creazione di forme e volumi, grazie alla flessibilità del materiale composito; trasparenza verso l’esterno in grado di schermare senza nuocere al comfort degli spazi interni; stabilità e resistenza garantite dal brevetto Précontraint® Serge Ferrari; possibilità di personalizzazioni grafiche; eco-compatibilità di un materiale riciclabile al 100%. I compositi flessibili Stamisol® FT & Color si prestano alle esigenze progettuali in termini di facciata ventilata moderna, ma offrono inoltre soluzioni per facciate trasparenti o aperte, guaine impermeabilizzanti e membrane per il tetto.
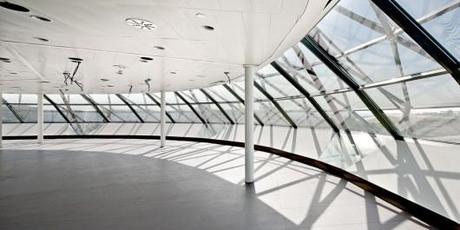
Le sotto-coperture Stamisol®, grazie ad una tecnologie di spalmatura alla punta, funzionano come la nostra pelle: respirano, proteggono dalle aggressioni esterne, agiscono come un regolatore dell’umidità e delle performance termiche dell’edificio.
(Fabiana Cambiaso)
Josep Miàs Architetti
iGuzzini Illuminazione Ibérica S.A, Sant Cugat del Vallès, Barcelona
Materiali: Alluminio, Vetro, Materiali compositi flessibili
Applicazione: Involucro, struttura, schermatura
Area 9.000 mq
Realizzazione: 2008-2011
Immagini: © Adrià Goula; © Mias Arquitectes
Composite membranes: flexible, efficient and sustainable architectures
The new iGuzzini Ibérica S.A. headquarters is located between AP-7 and C-16 highways (Barcelona metropolitan roads).
The building has two parts, each with a different function: one is low, extensive and underground, with no natural light and built in concrete; the other is spherical and with a glass shell, floating over the landscape. Taking profit of the slopes of the ground, the platform contains the logistic warehouse, the parking, the showroom, the auditorium, the light theatre, a conference room and climate and system mechanics. All these spaces need darkness, so as to show the characteristics of artificial light.
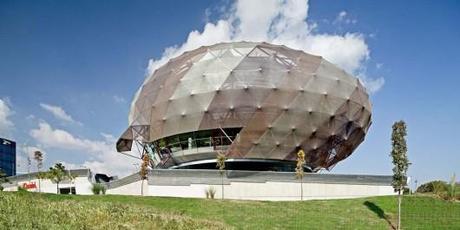
The surface of the platform is, in fact, a completely equipped outdoor raised floor, covered with different panels which offer the needed flexibility to set up various displays for the outdoor showroom. Over the platform, with an uncertain dynamic equilibrium, stands the more representative area of the complex, a slightly distorted sphere. In this volume, general and management offices are found as well as investigation areas.
Actually, the offices are built around a light patio, where the structure is developed: a single pillar formed by five metallic masts. The end of these masts is joined with cables to other ten vertical elements which fix the exterior limit of the slabs. Therefore, the whole building remains hanged only from the central pillar. The offices’ façade, covering the external volume and the inner façade of the patio, is a great glass shell. Thus, from the offices, a complete 360º panoramic can be seen. The glass façade is covered over the sunniest surfaces with a solar protector made of a three-dimensional metallic structure, where a special solar fabric is tightened. This textile façade (Stamisol® membrane) is capable of reflecting the radiation while allowing a great visual permeability.
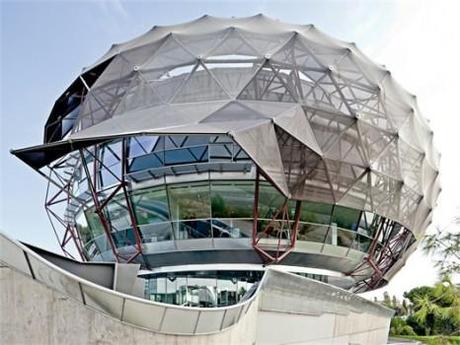
Thanks to its flexible geometry, the solar protection can be very well adapted to the shape and volume of the building. During the day, from the outside, the building appears like an opaque volume, which reflects the sky on the northern part, and is profiled as a pointed spherical volume on the southern. From the inside, however, the perception is completely different, since the space has no interruption between interior and exterior.
During the night, all these qualities are inverted. Thanks to light, the sphere turns to be almost like a lighthouse, showing its interior in a complete transparency from every corner of the roads which surround the plot.
This range’s major innovation is that it embodies a comprehensive technical solution specific to facades . Composed of Stamisol® FT facade textile and Stamisol® Color coloured membrane,the range offers multiple finishing options through its scenic usage of light and 3D design. This solution is attractive because of its relevance, technical performance, reliability and durability. Stamisol® FT & Color combination is the ideal answer to architects’ and investors’ requirements for modern ventilated facades. Stamisol® also offers an extensive selection of membranes for transparent and openwork facades, as well as for under-roof screening. The cutting edge coating technology of Stamisol®, breather membranes mean they work just like our skin: they breathe, protect from external aggression, control building humidity and thermal performance.
(F.C.)
Josep Miàs Architetti
iGuzzini Illuminazione Ibérica S.A, Sant Cugat del Vallès, Barcelona
Materials: aluminum, glass, flexible composite materials
Application: Envelope, Structure, Solar shading
Area: 9,000 mq
Realization: 2008-2011
Figures: © Adrià Goula; © Mias Arquitectes



