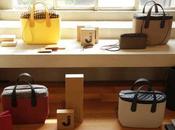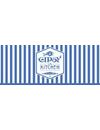
Upcycle House

Upcycle House

Upcycle House

Upcycle House

Upcycle House

Upcycle House

Upcycle House

Upcycle House

Upcycle House

Upcycle House

Upcycle House

Upcycle House

Upcycle House

Upcycle House

Upcycle House

Upcycle House

Upcycle House

Upcycle House

Upcycle House
Upcycle Houseoggetti e materiali provenienti da percorsi di riciclo delle vicinanze, sostenibile dal punto di vista energetico ed ambientale ed a basso costoE’ lo studio Lendager Architect l’autore del progetto che verrà realizzato nei pressi della città di Nyborg in Danimarca anche grazie alla collaborazione della Realdania Byg foundation, fondazione danese che promuove e supporta l’innovazione urbana ecosostenibile.
Una residenza unifamiliare, con quattro camere da letto, che sarà in grado di rispondere ad elevati standard di sostenibilità ambientale, sociale ed economica, limitando il budget di investimento a solo 1 mln di corone danesi, circa 134.000 euro.
Come espresso dal nome stesso la “Upcycle House” non sarà una casa come le altre, ma verrà costruita utilizzando solo materiali di riciclo, seguendo un percorso di trasformazione ben più creativo del normale dove l’elemento non è semplicemente riciclato, ma trasformato in qualcosa di nuovo di grande qualità, sviluppato a partire da 4 indicatori:
- riduzione della CO2 rispetto all’impiego di materiali tradizionali (oltre il 75% in meno);
- un prezzo ridotto ed accessibile a tutti;
- elevate prestazioni ma ridotta manutenzione;
- accessibilità dei materiali per la maggior parte provenienti dalle vicinanze del sito, riducendo tempi, costi e sprechi
La struttura portante è costituita da due container per il trasporto, le finiture sono in legno riciclato mentre l’isolante naturale impiegato per il terreno è realizzato in Technopor ottenuto dal riciclo delle bottiglie di vetro. Le pareti sono isolate con vecchi giornali trasformati in lana di carta, i muri a secco sono rivestiti in gesso riciclato con rivestimento esterno in Richlite, un materiale ottenuto dal riciclo della carta.
La pavimentazione è ottenuta da un mix di granulato di plastiche riciclate e legno, mentre i restanti componenti provengono esclusivamente da demolizioni precedenti. Il tetto è formato da lastre trapezoidali in alluminio di riciclo da lattine di birra.
L’efficienza energetica è poi assicurata dagli impianti per il recupero delle acque piovane, dal fotovoltaico e dalla massimizzazione della luce naturale.
L’obiettivo sarà proprio quello di dimostrare che è possibile costruire una casa ad alta efficienza anche con fondi limitati, abbattendo nello stesso tempo CO2 e riciclando materiali inutilizzati, un esempio di green building non fine a se stesso ma replicabile in qualsiasi contesto.
I traguardi raggiunti dalla Upcycle House sono notevoli, portando le emissioni di CO2 dai 5kg/mq/anno tradizionali a soli 0,7 kg/mq/anno.
“Inizialmente abbiamo pensato che una riduzione del 65% di CO2 non fosse realistica – ha sottolineato Anders Lendager – ma una volta effettuato l’LCA (Life Cycle Assesment) su tutti i materiali del progetto, abbiamo scoperto una riduzione delle emissioni di CO2 pari all’86%. Con queste premesse perché nei codici di costruzione non è già stata prevista per legge una percentuale di materiali riciclati?”.
Area: 129 mq
Fine Lavori: 2013
Materiali: Legno, Alluminio, Vetro, Plastica, Carta
Applicazioni: Involucro, Struttura
(Fabiana Cambiaso – Università La Sapienza)
© Jesper Ray; © Polfoto
Upcycle House: recycled materials and zero emissions
Upcycle House is an experimental project, aimed at exposing potential carbon-emission reductions through the use of recycled and upcycled building materials. In the case of Upcycle House, the reduction has been 86% compared to a benchmark house.
With increasing building performance in regards to operational energy consumption, focus has now shifted towards CO2-emissions related to construction.
Upcycling is the process of converting waste-materials or waste products into new materials or products of higher quality resulting in a reduction in production and therefore CO2-emissions.
When building houses, it is therefore environmentally beneficial to think in terms of material recycling, since the materials have already emitted CO2. It is even better to develop processes where garbage or useless materials can be upcycled and reused for new building materials of higher utility value than they had originally.
Upcycle House. Realdania Byg (a Danish foundation that promotes innovation and good practice in the building sector) has developed and constructed a single-family house with Lendager Architects called Upcycle House conveying the principles of upcycling in a tangible and clear example.
The house is built of processed recycled materials and Upcycle House investigates how much it’s actually possible to reduce the CO2 footprint by using upcycled materials to the extent possible.
The loadbearing structure consists of two prefabricated shipping containers, while the roof and facade cladding is made from recycled aluminium soda-cans. Facade panels, consist of post-consumer recycled granulated paper, which is pressed together and heat-treated. The kitchen floor is clad in tiled champagne cork-leftovers, and the bath tiles are made from recycled glass.
Walls and floors are covered with OSB-panels consisting of wood-chips that are bi-products of various production sites, pressed together without glue. The recycled materials are not very visible and the house does not radiate a recycled look – The house looks and functions like a contemporary house built of conventional materials.
The initial work on Upcycle House takes place in the workshop where window holes are cut, and the containers are fitted with plumbing and wiring for the bathroom and the kitchen. The containers only serve as the constructive frame of the house.Upon arrival at the site in Nyborg, the containers are placed apart, shaping a central living space, dining space and master bedroom. The two shipping containers are insulated on the outside, making the recycled structural framework invisible. The result is a 129 sq. meter (1390 sq. feet) house that is designed to create the optimal setting for a family’s everyday life. The house features a large living room connected to a spacious kitchen, a master bedroom, three smaller rooms, bathroom, utility room and a passive cooling chamber. In addition to this the house is also fitted with a large greenhouse adjacent to the kitchen and a large south-facing terrace.
Anders Lendager (owner of Lendager Architects) comments on the results of using recycled materials: “We initially thought that a reduction of 65% CO2 was unrealistic, but when we ran the LCA (Life Cycle Assesment) on all materials throughout the entire project, it turned out that we had reduced the CO2 emissions associated with construction with 86%, compared to a benchmark house. With that in mind, we are surprised that no one else is working on this. Why is it not included in everything we do as architects? Why is it not included in the building code that a certain percentage of building materials have to be recycled?”
Passive sustainability. Besides the material approach, Upcycle House aims to reduce emissions through an array of sustainable features. Due to the limited economy of the project (1,7 Mil Dkr.) a special emphasis has been put on the house’s passive properties. Therefore Upcycle House is designed with orientation, temperature zones, daylight optimization, shading and natural ventilation in mind.
This makes for a single family house with a significant reduction in emissions, that is also well within economic reach of the average family. To illustrate the potential of this house, the team did a rough calculation: The CO2 emission from Upcycle House is 0,7 KG CO2/M2/YR compared to 5,0 KG CO2/M2/YR for a benchmark house. In Denmark 10.000 single family homes are built every year. With a reduction of 4,3 KG CO2/M2/YR and an average floor area well over 130 sq. meter this makes for a potential reduction of 5590 tons of CO2 – per year.
Area: 129 sqm
Completion: 2013
Materials: Wood, Aluminium, Glass, Plastic, Paper,
Applications: Envelope, Structure
http://lendagerark.dk
Figures: © Jesper Ray; © Polfoto






