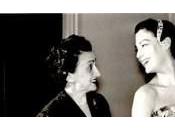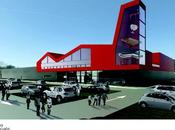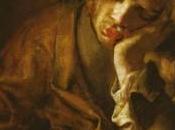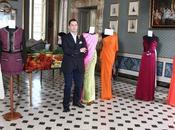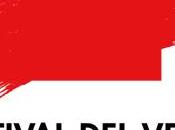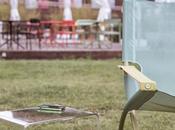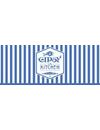
Fino ad ora vi ho parlato di quel che ho visto a Sofia, ma sono tornata a “giocare in casa” e al mio ritorno, ho trovato la sorpresa dell’ultimazione di un nuovo edificio inserito nell’urbis labronica, si chiama METROPOLITAN.

Quando sono partita, stavano ultimando la costruzione e ora è operativo! Sto parlando del volume urbano costruito plasmando le forme dell’ex cinema Metropolitan di Livorno, l’edificio si presenta come un blocco di travertino “sbozzato” e levigato e nel quale è “scavato” un interessante “anfratto rosso” che consiste nel percorso pedonale interno, quasi una insenatura che ti invita ad entrare per scoprire cosa si nasconde oltre, questa funge da collegamento tra via Marradi (via del centro cittadino) e un volume residenziale sull’altro lato del lotto in via Roma. Il vicolo è a cielo aperto e le sue pareti sono rivestite in acciaio corten. Il nuovo progetto è di Archea Associati con MDU architetti, copre una superficie di 6.500 mq, comprende un volume per uffici, banca al piano terreno e negozi, percorrendo poi il vicolo con negozi, si arriva al volume residenziale su tre livelli. Questo studio ha creato un nuovo “belvedere” nel panorama cittadino, dopo l’altra opera della LIBRERIA EX TEATRO LAZZERI, di riqualificazione, restauro e consolidamento dell’ex Teatro Lazzeri, dove oggi è la Libreria Edison.

Anch’essa è una bellissima struttura, resa impeccabilmente monocromatica all’esterno, si fa notare nel suo “bianco candore” tra gli edifici adiacenti, quasi volesse inondare la vista di luce. Entrando trovi la trasparenza e luminosità del vetro e acciaio, ballatoi e aperture che rendono la libreria “permeabile”, così come deve essere un ambiente che porta “cultura”. Al centro della sala un grande lampadario in fibre ottiche che scende a pioggia da una sottile pellicola in acciaio riflettente applicata al soffitto.

Queste “fibre ottiche” ci riportano alla “vista” l’area di esposizione libri, dopo averci stupito, quasi fossero “l’albero della sapienza” di Avatar! Il volume della Libreria Edison copre 6.932 mc e una superficie di 1500mq! Ora pensate queste dimensioni in libri che sono i protagonisti di questa scena teatrale e venite a visitarla! Potete anche ammirare la libreria dall’alto del ballatoio dove è il servizio bar o visitare l’attico-soggiorno panoramico.
Per maggiori info e foto su questi progetti visitate il sito:
e la pagina della Libreria Edison:
http://www.edisonlivorno.it/index.php?page=44
Ciao, Giulia

Until now I have told you what I saw in Sofia, but I got “home turf” and on my return, I found the surprise of the completion of a new building was added nell’urbis Livorno, called METROPOLITAN. When I left, were in the final construction and is now operational!
I’m talking about volume shaping the urban built form of the former cinema Metropolitan of Livorno, the building looks like a block of travertine “blank” and smooth, which is “hollowed out” an interesting “ravine red” that is pedestrian internal, almost a bay that invites you to enter and discover what lies beyond, this serves as a link between Via Marradi (via the city center) and a volume residential lot on the other side of the Via Roma. The alley is open and the walls are covered with Corten steel. The new project is Archea Associati with MDU architects, covers an area of 6,500 square meters, includes a volume for offices, banks and shops on the ground floor, then along the alley with shops, you get to residential volume on three levels.
This study has created a new “lookout” in the view of the city after the other work of the EX LIBRARY THEATRE LAZZERI, regeneration, restoration and consolidation of the former Theatre Lazzeri, where it is now the Edison Library. It too is a beautiful, impeccably made monochromatic exterior, it is noted in his “whiteness” between the adjacent buildings, as if the sight of flood light. Entering see the transparency and luminosity of glass and steel balconies and openings that make the library “permeable”, as it must be an environment which leads to “culture.” At the center of the room a large chandelier in optical fibers falling rain from a thin sheet of reflective steel applied to the ceiling. These “fiber optic” bring us back to “view” the imaging area books, after having astonished, as if the “tree of knowledge” of Avatar!
The volume of the Edison Library covers 6,932 cubic meters and an area of 1500 square meters! Now think about this size books that are the protagonists of this theater scene and come to visit! You can also see the library from the balcony where the bar or go to the attic, living room with panoramic view.
bye, Giulia
